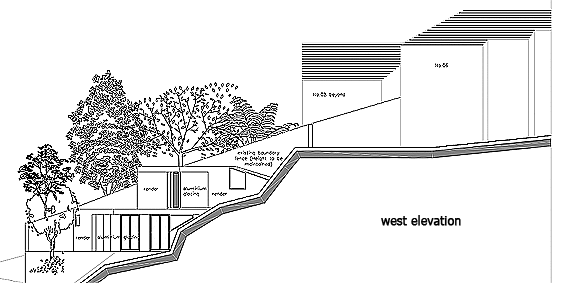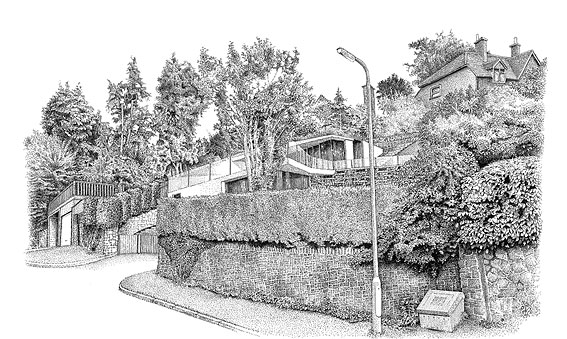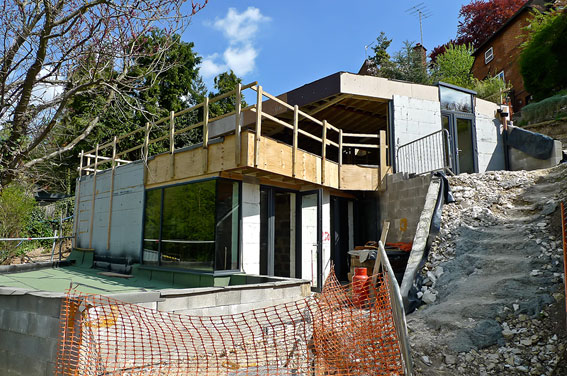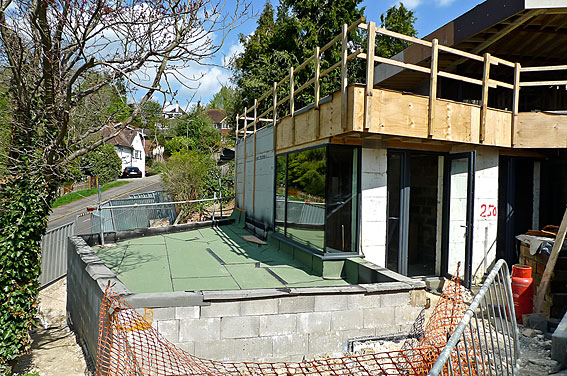 |
 |
|
 |
 |
 |
|
ABBOT ROAD - GUILDFORD
New Eco–Home
Planning permission has recently been granted for a new Eco house to be constructed in Guildford. The design has been very carefully considered to ensure minimum impact to the surrounding area. It is the intention that the new dwelling should ‘dissolve‘ into the hillside and should be all but invisible from the neighbouring properties above, where the view will be of a Sedum (grass) roof.
The main living areas are located on the upper ground floor with the bedrooms located below and unoccupied areas such as the storage/utility room positioned to the rear of the building, buried underground.
The new building will be constructed with high insulation levels for both heat conservation and sound attenuation. This, combined with partly burying the building into the hillside will minimise heat loss. A ground source heat pump will provide the heating for the building with solar panels and a rainwater harvesting tank will provide ‘grey’ water for the new house.
Natural ventilation features will be integrated into the design to minimise the potential for overheating and to avoid the need for mechanical cooling. The flat roof to the upper and lower ground floors will be a living Sedum roof which benefits both the occupants and the wider environment.
|
 |

The design of this eco house has been very carefully considered to ensure minimum impact to the surrounding area. It is the intention that the new dwelling should ‘dissolve‘ into the hillside and should be all but invisible from the neighbouring properties above, where the view will be of a Sedum (grass) roof. From the street, the view will be mainly of large areas of translucent glass, with very little solid external wall showing. The levels around the new eco house will be re-graded to ensure the new structure blends into the hillside.
The new eco house has been designed with large areas of glazing to benefit from solar gain. The building has also been set back and is partly buried into the hillside to minimise heat loss. The main living areas are located on the upper ground floor with the bedrooms located below and unoccupied areas such as the storage/utility room positioned to the rear of the building, buried underground.

The new buildings will be constructed with high insulation levels for both heat conservation and sound attenuation. This, combined with excellent draught-proofing will reduce draughts through the building framework and the walls, roofs, windows and floors.
Natural ventilation features will be integrated into the design to minimise the potential for overheating and to avoid the need for mechanical cooling. The flat roof to the upper and lower ground floors will be a living Sedum roof which benefits both the occupants and the wider environment.
The overall design of this dwelling will strive to be ‘Zero Carbon’ (net) by including the following energy-saving techniques.
a) Ground Source Heat Pump – to provide the heating for the building.
b) Underfloor heating.
c) Photovoltaic solar panels on the roof to provide hot water.
d) Rainwater harvesting – the use of a ‘grey water’ underground storage tank will significantly reduce water consumption by using rainwater for toilets, washing machines and gardening, etc
These measures will enable this building to achieve the following ratings:-
BREEAM (Eco homes – residential) – Excellent;
SAP RATING (2005) 95+;
Code for sustainable homes – 5/6;
TARGET: “Zero Carbon” (Net). |
 |

 |
|
 |
 |
|
|
 |
|

 |
 |
 |
 |
|
 |
   |
 |
 |
 |
 |








